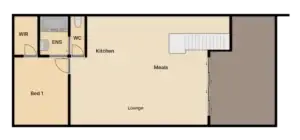- Three bedrooms & two restrooms
- Throughout is split system cooling and Heating.
- Windows and doors with double glazing
- Enclosed garage
- All linen is provided.
- Your own private balcony
- Close proximity to restaurants, shops, and the CBD
- Unlimited high-speed internet access
Didge
Apartment 02
This spectacular property is perfectly positioned to feature large amounts of natural light in the open living area and includes a north facing private outdoor area.
With the same layout as apartment 3, the lower level consists of bedrooms two and three as well, as a bathroom includes shower, floor to ceiling tiling. The laundry is also located on this level with outside access to the utilities courtyard.
The main top level takes advantage of elevated northerly views. A 6.5 x 3.9-meter balcony delivers more than enough space for entertaining family and friends with the perfect pitch and height as well as use of screening walls to provide privacy.
The open plan kitchen includes stone benchtops, soft close drawers and doors to the cabinetry and gas cooking.
The living and dining space provide generous proportions, ample natural light and is serviced by reverse cycle heating and cooling.
Double glazed windows and doors are finished with remote retractable blinds and sheer curtains.
The master suite provides a generous walk-in robe and ensuite with frameless shower and separate toilet. Situated at the rear of the complex, the space enjoys pin drop quietness.
A quiet and private complex comprising of only three residences, the common areas are perfectly landscaped and finished with exposed aggregate driveway.
An enclosed garage with internal access provides additional secure storage.
A chic, contemporary construction comprising a mixture of warm timber, brick and Hardi plank supports a contemporary feel.
Neutral tones throughout provides a setting for any decor.
Contact Us
Reach Out Today: Providing Unmatched Hospitality and Support for All Your Needs
- 049 8794 817
- info@neddidge.com.au
- Neddidge Townhouses, 251 Borella Rd, East Albury NSW 2640

